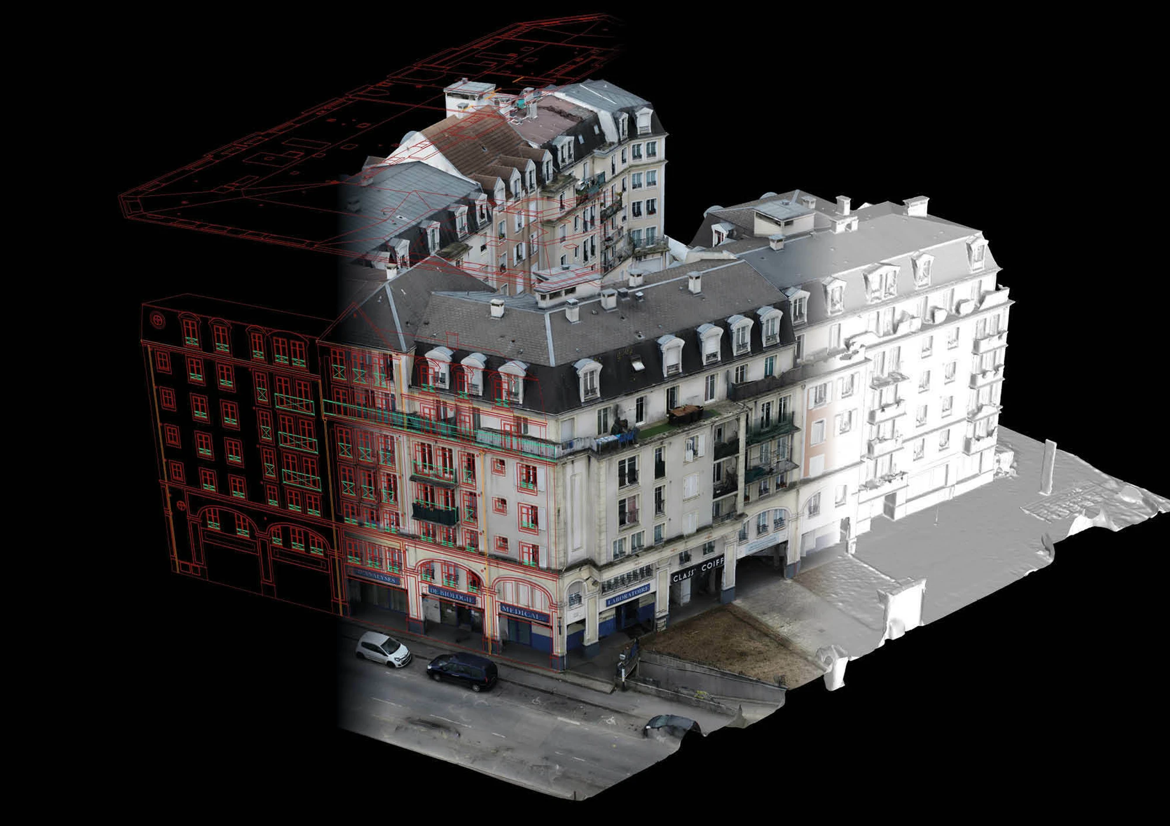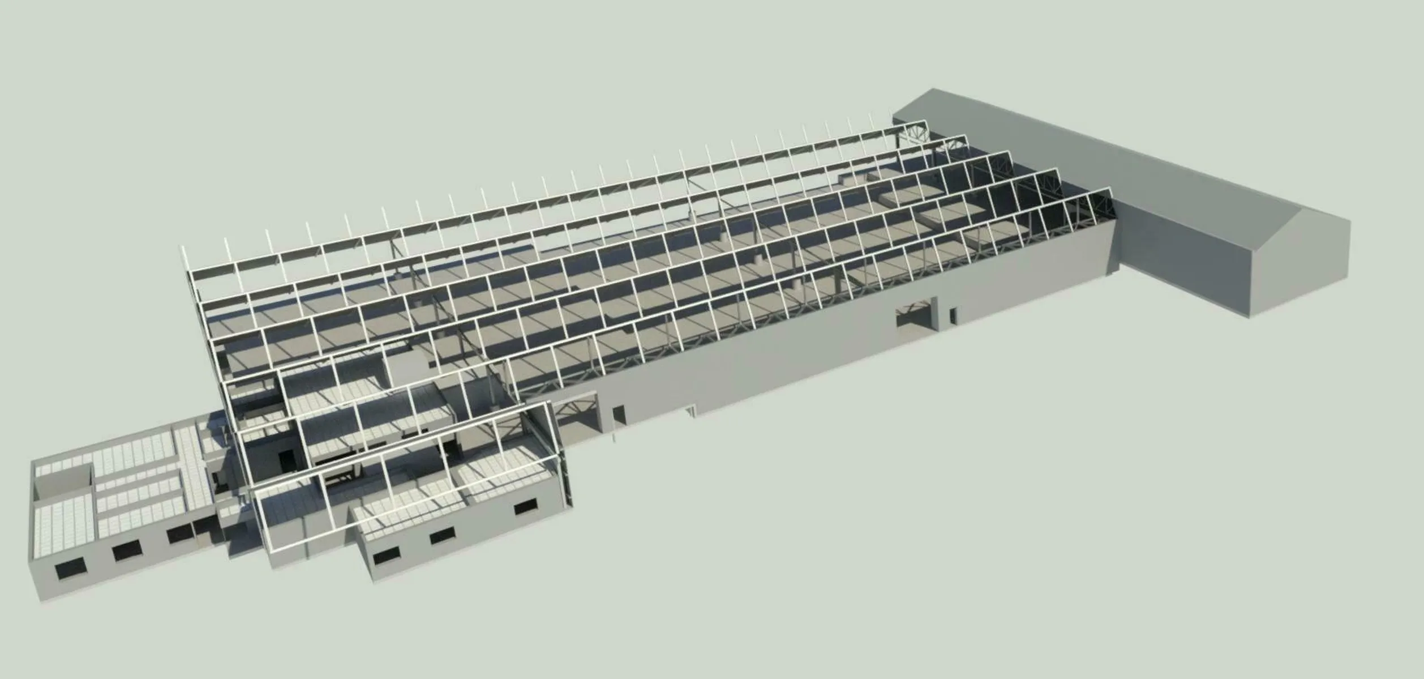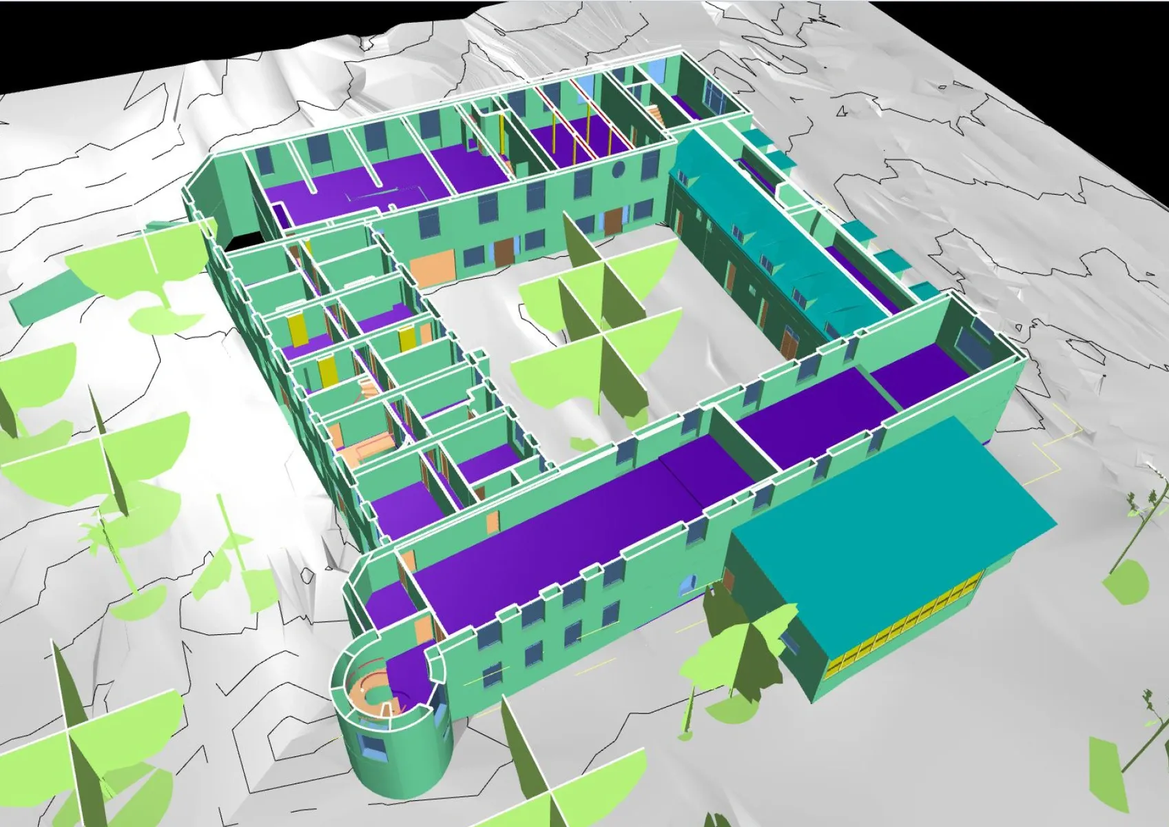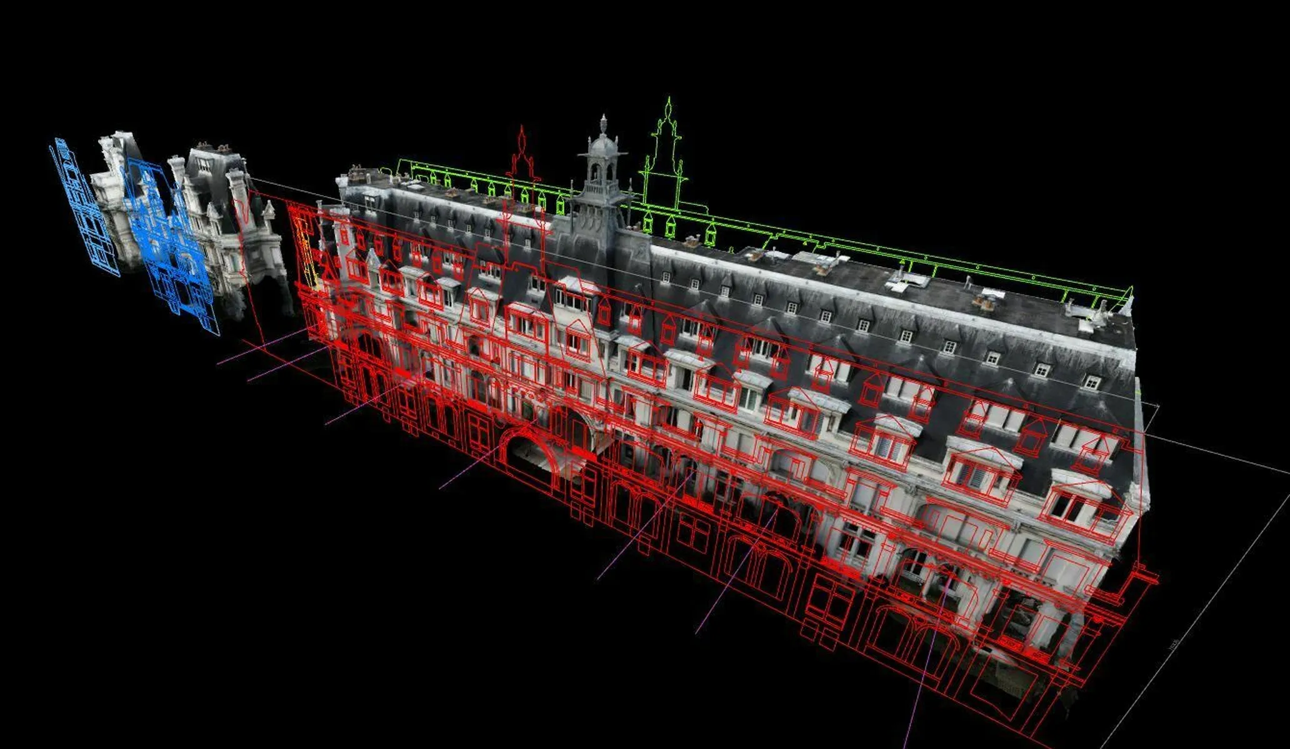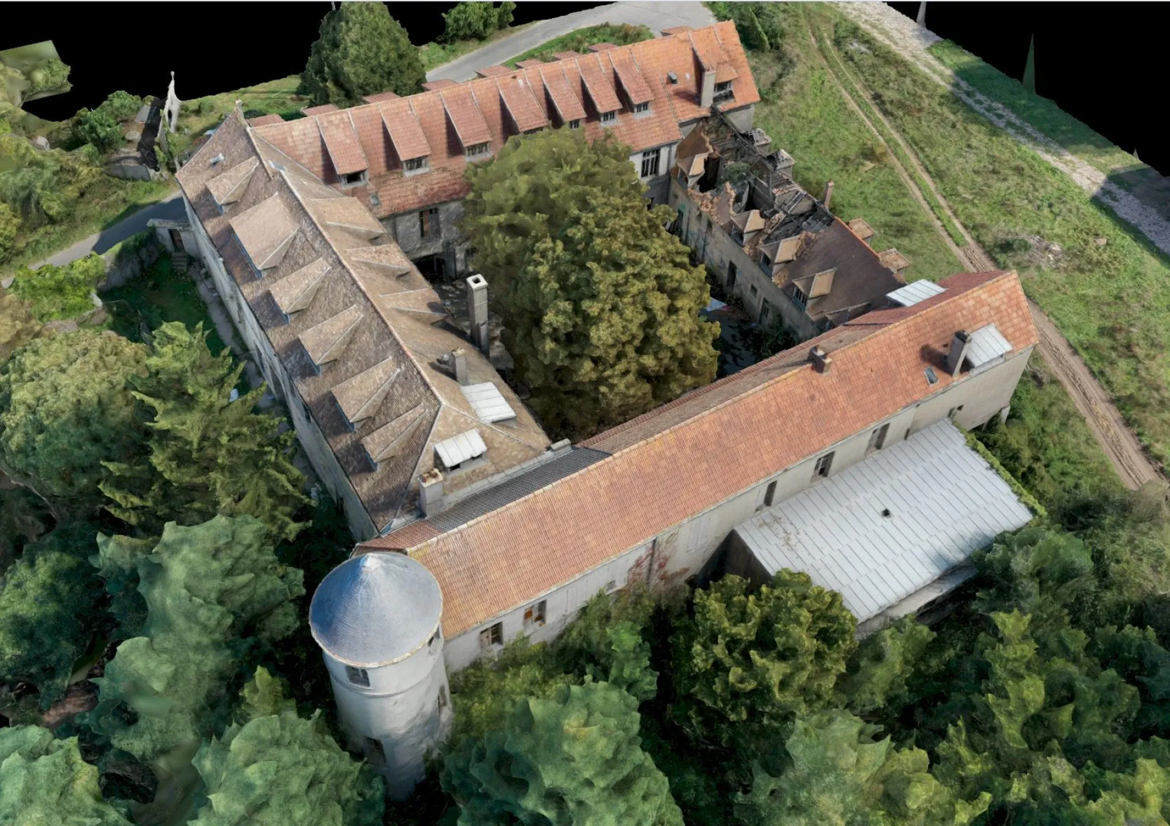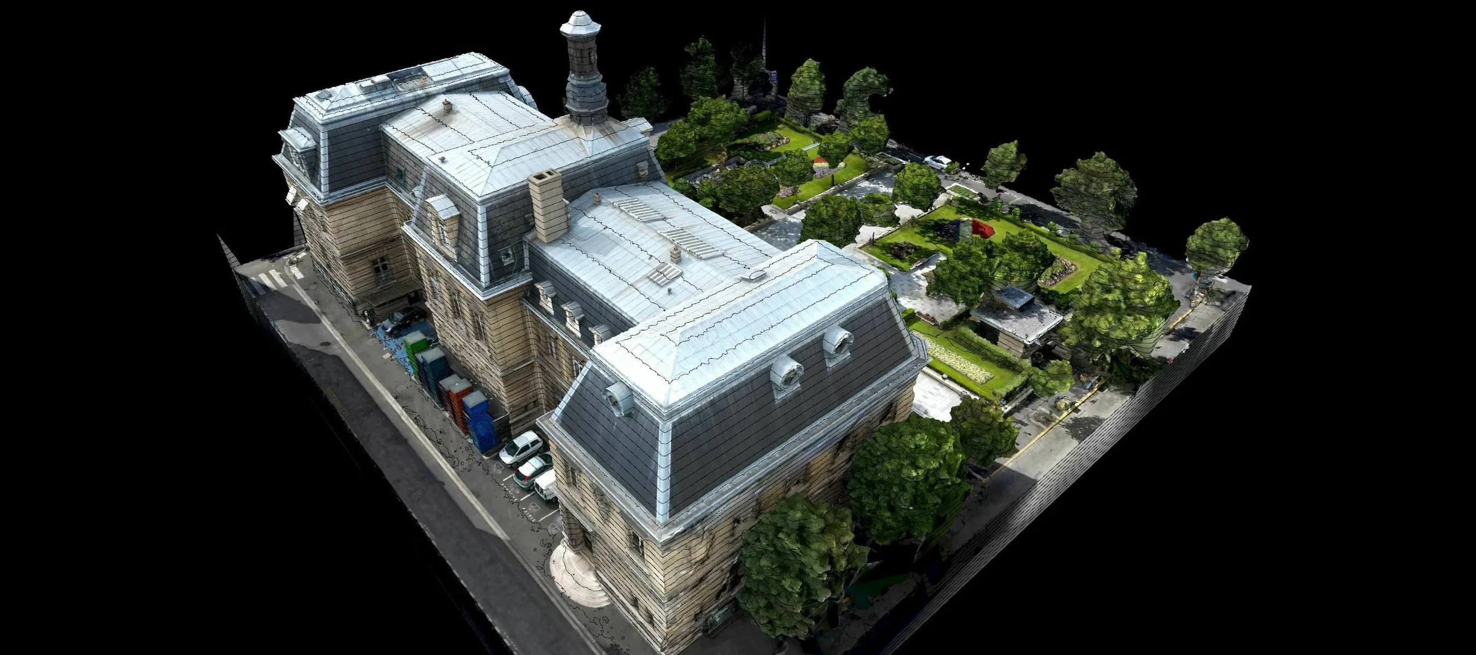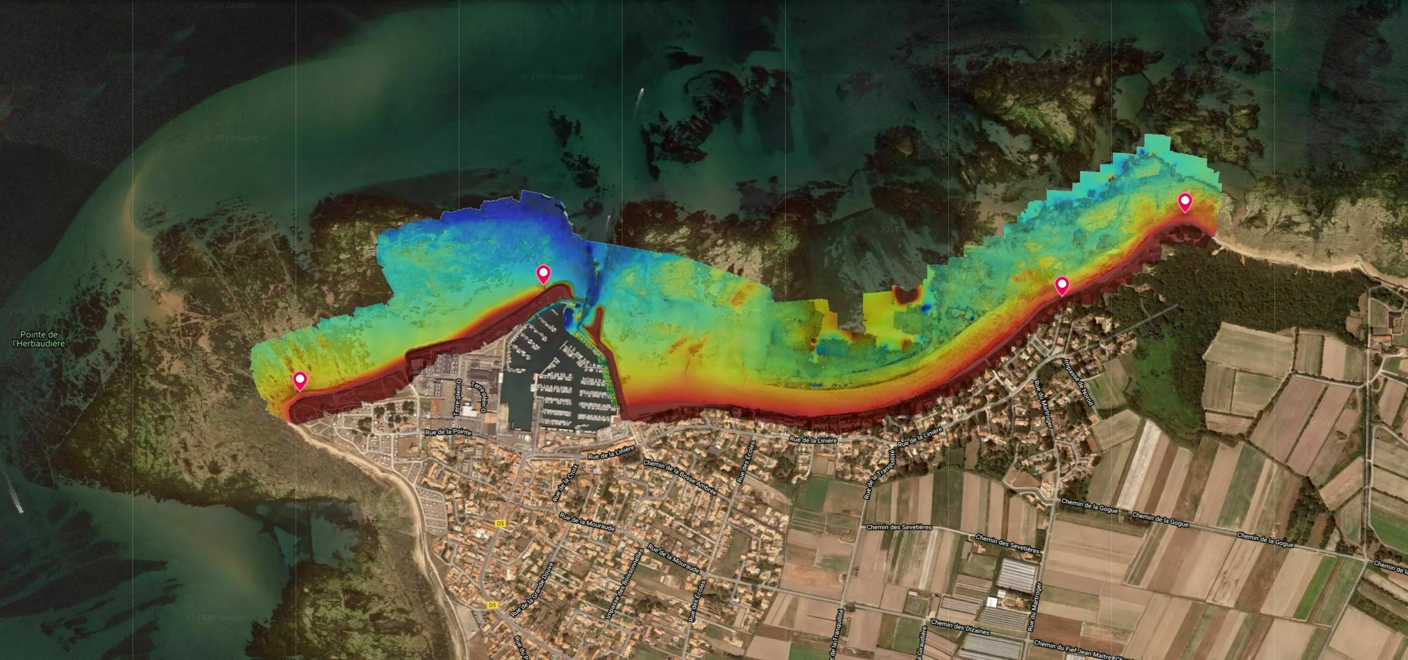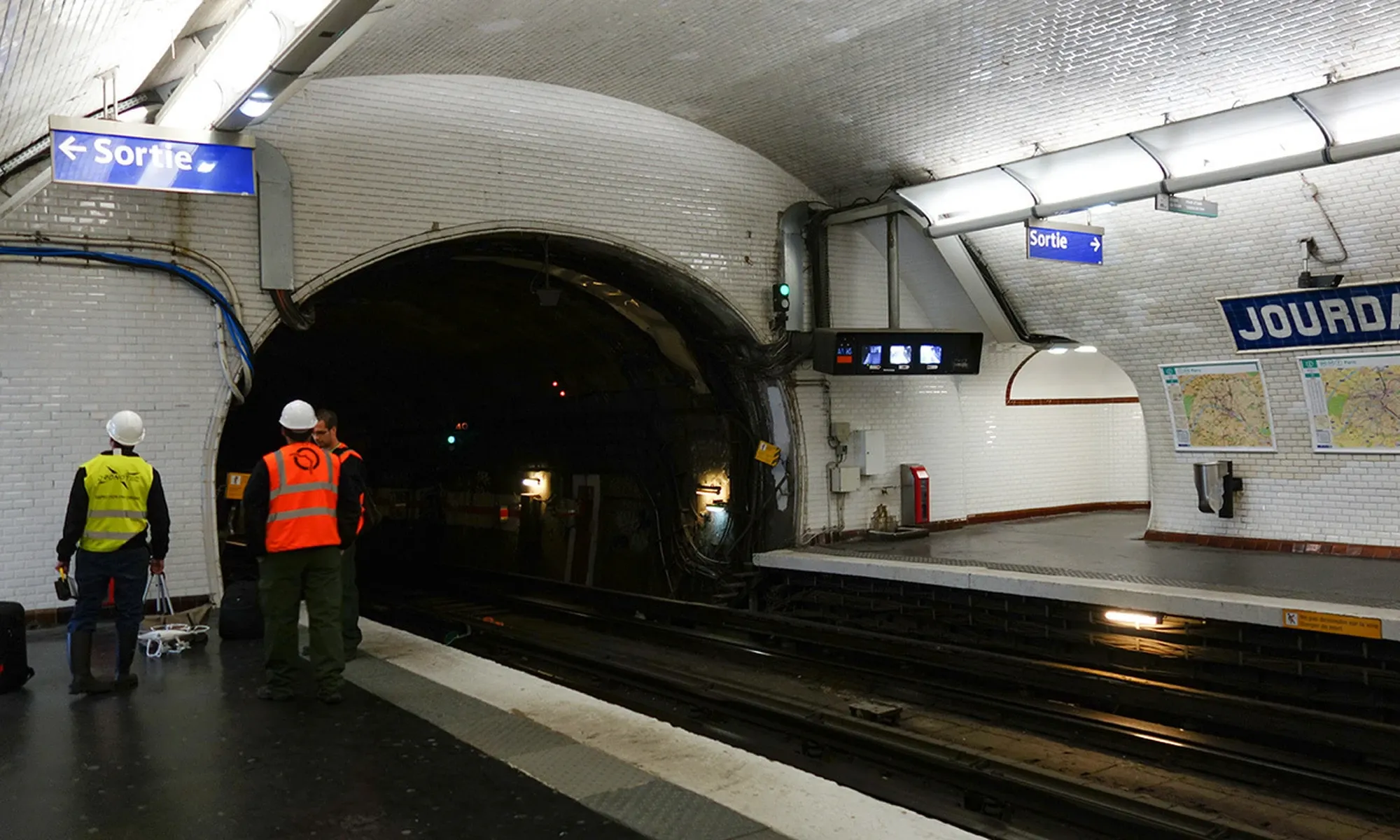Create or recreate your plans using aerial and/or ground-based laser imagery, thanks to our solutions for new-build, renovation and refurbishment projects.
Precise plans for your projects
BIM (Building Information Modeling) is now an essential tool for managing construction and renovation projects. Dronotec carries out on-site surveys to produce 2D plans and 3D models (LOD 100 and 200). Our tools enable us to fully digitize any type of structure, from underground or interior spaces to roofs and facades. This service is ideal for quantifying lines of sight, estimating surface areas for restoration work or mapping plots, and can be carried out at various stages: pre-project study, creation of plans at the start of construction, or final presentation via virtual tours accessible online.
