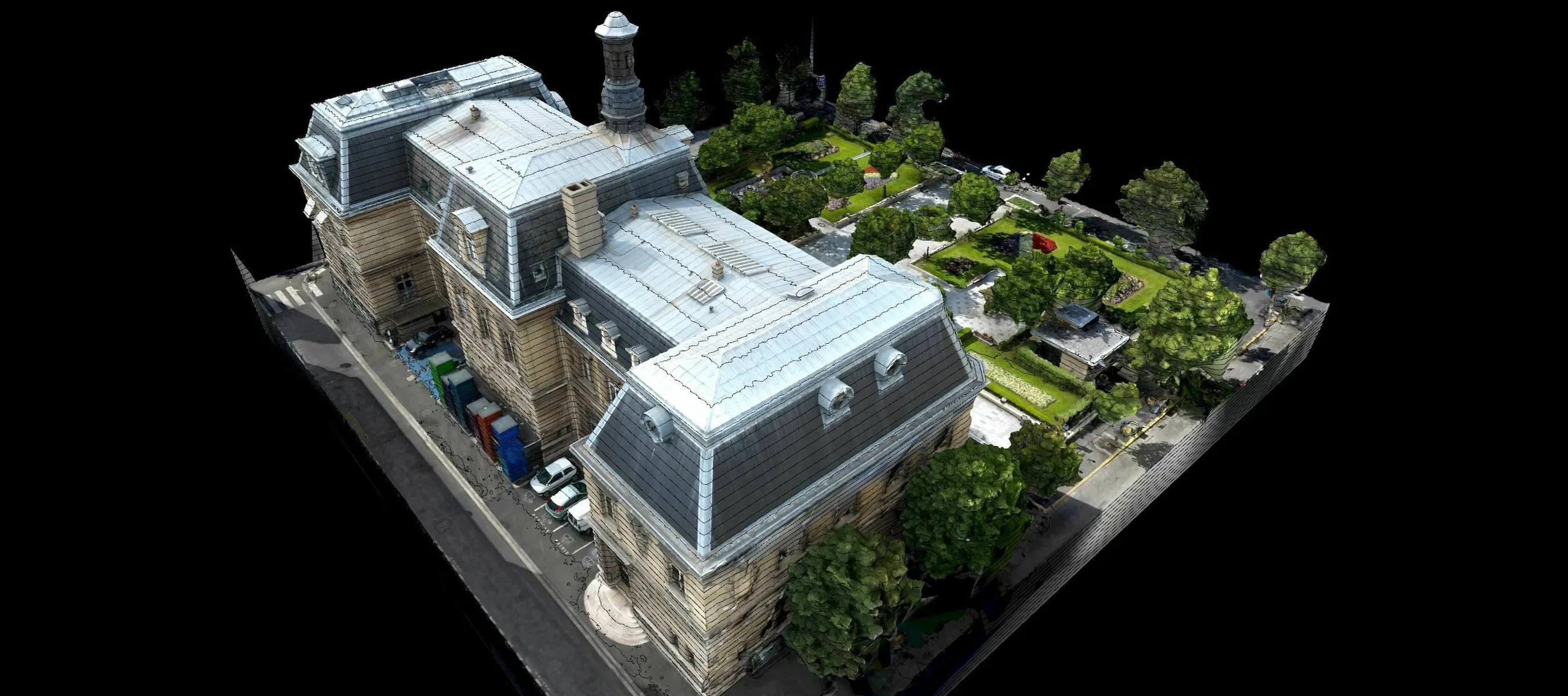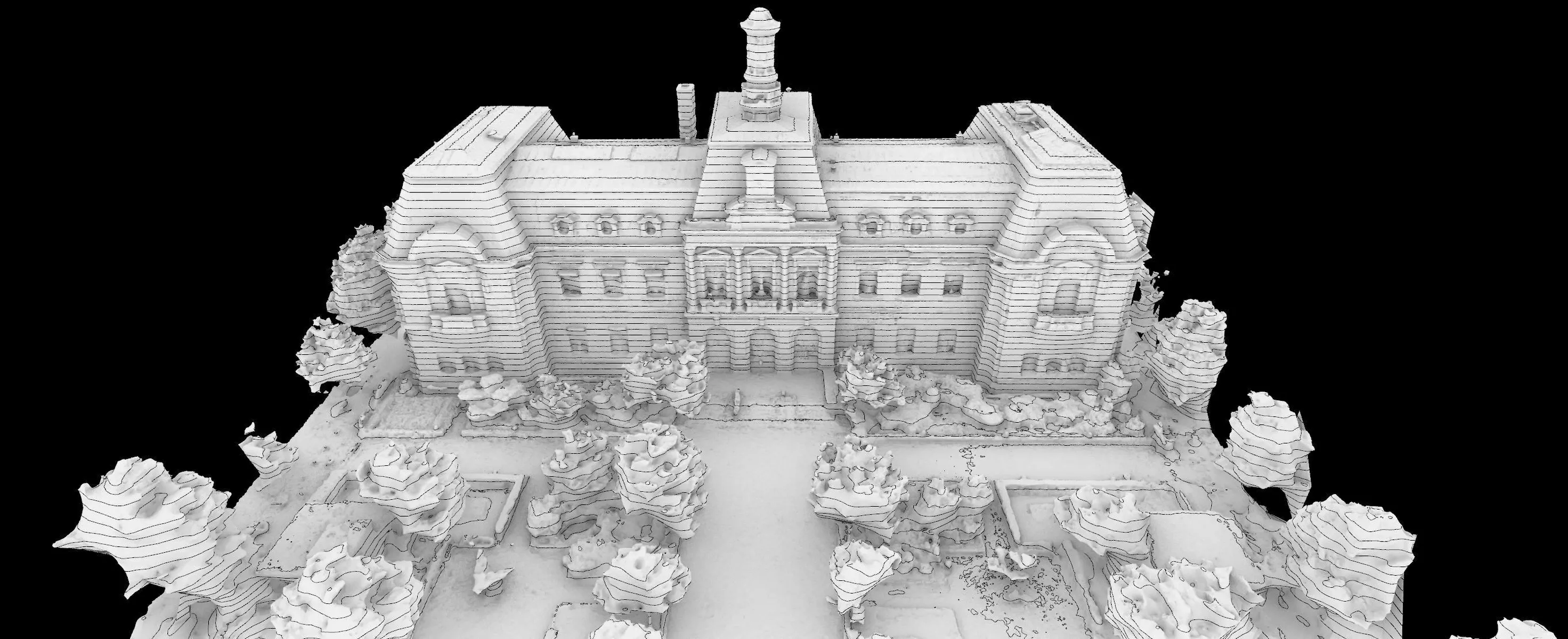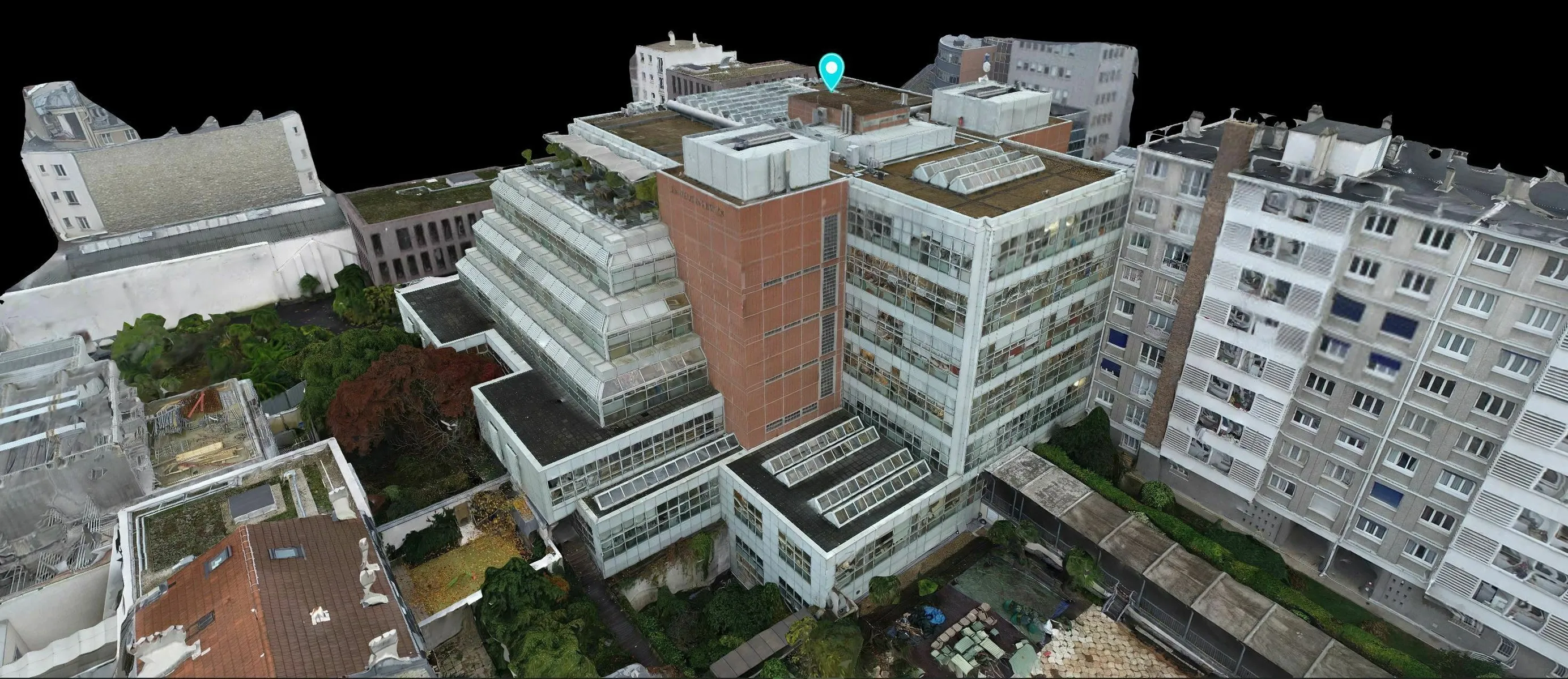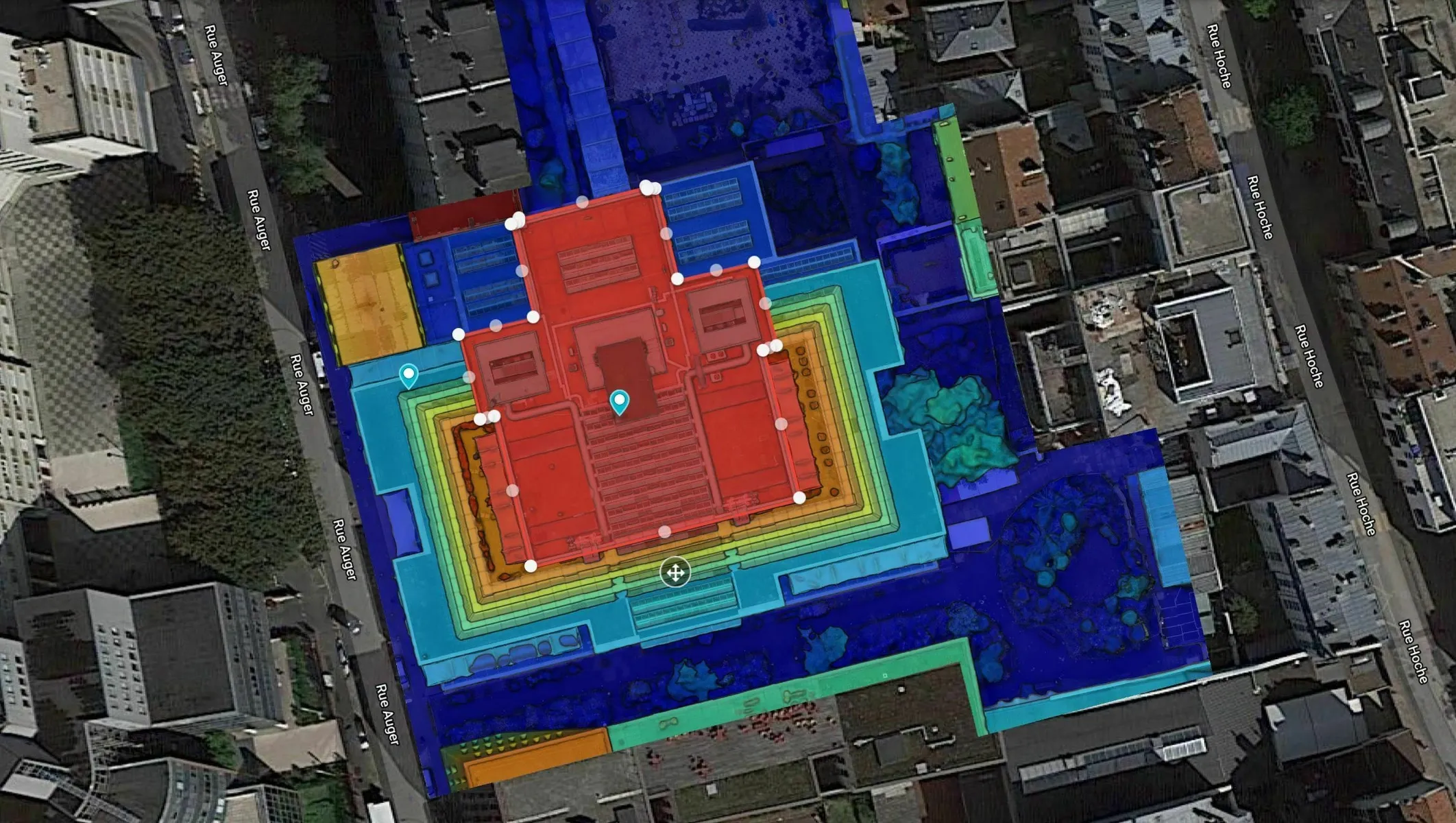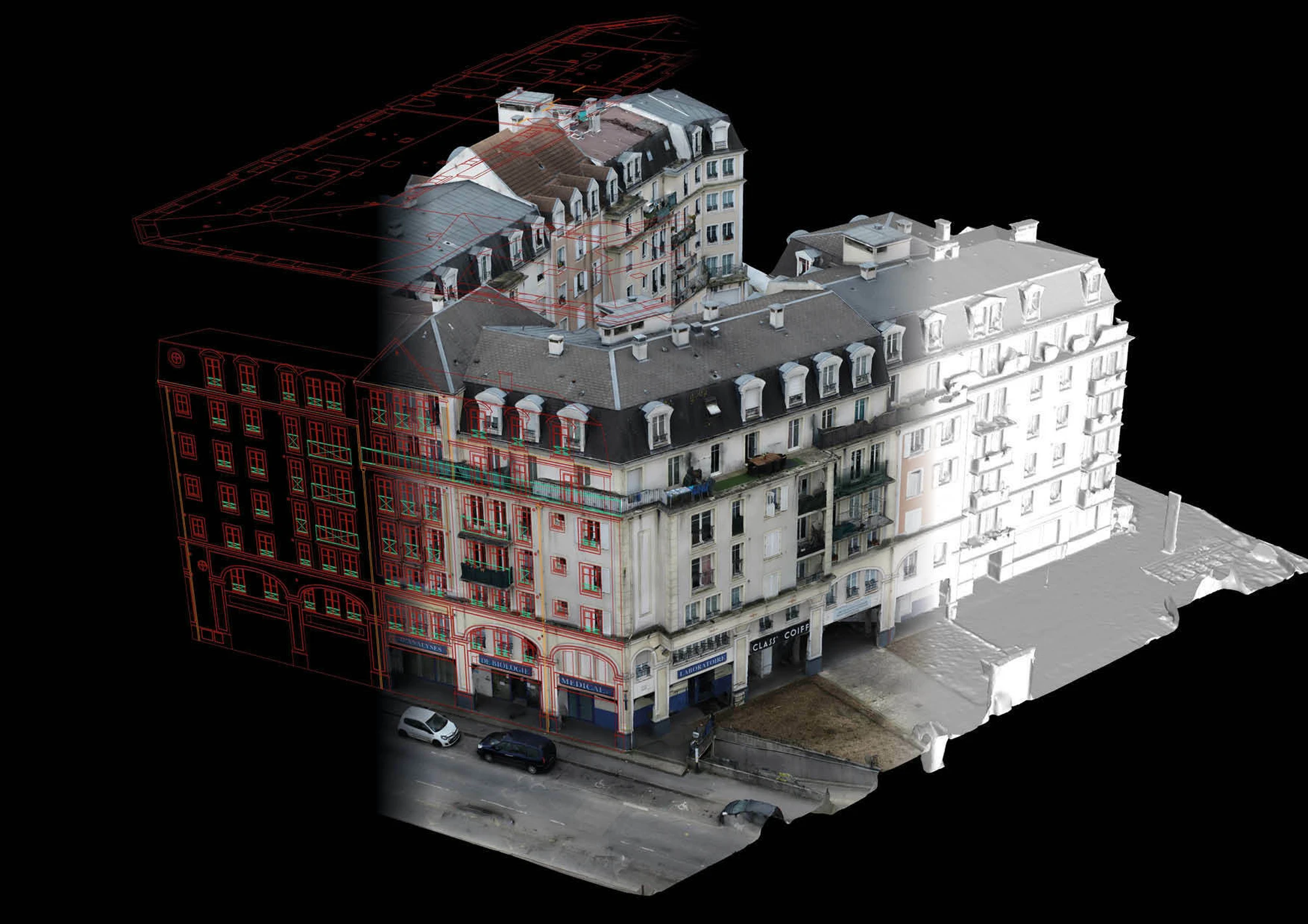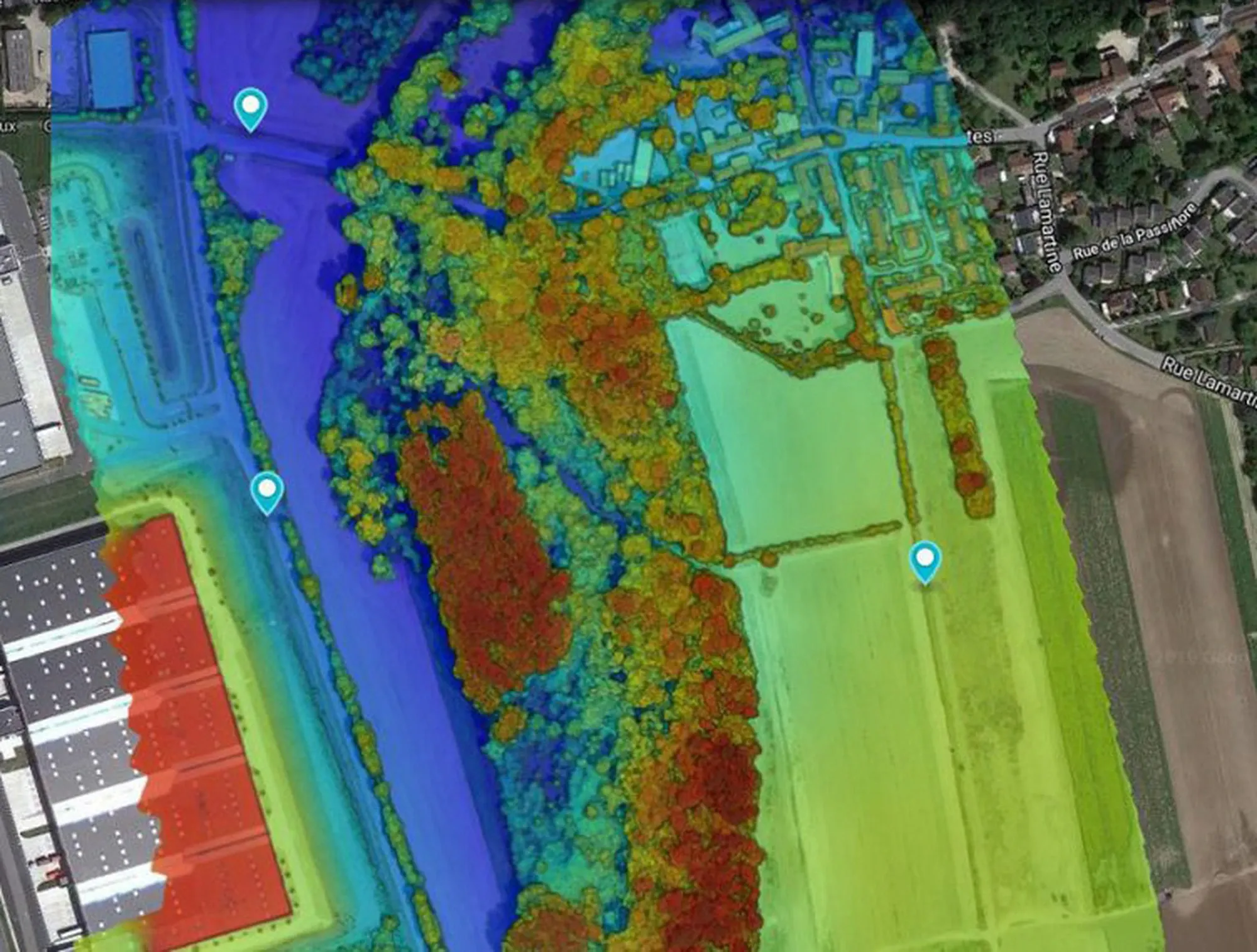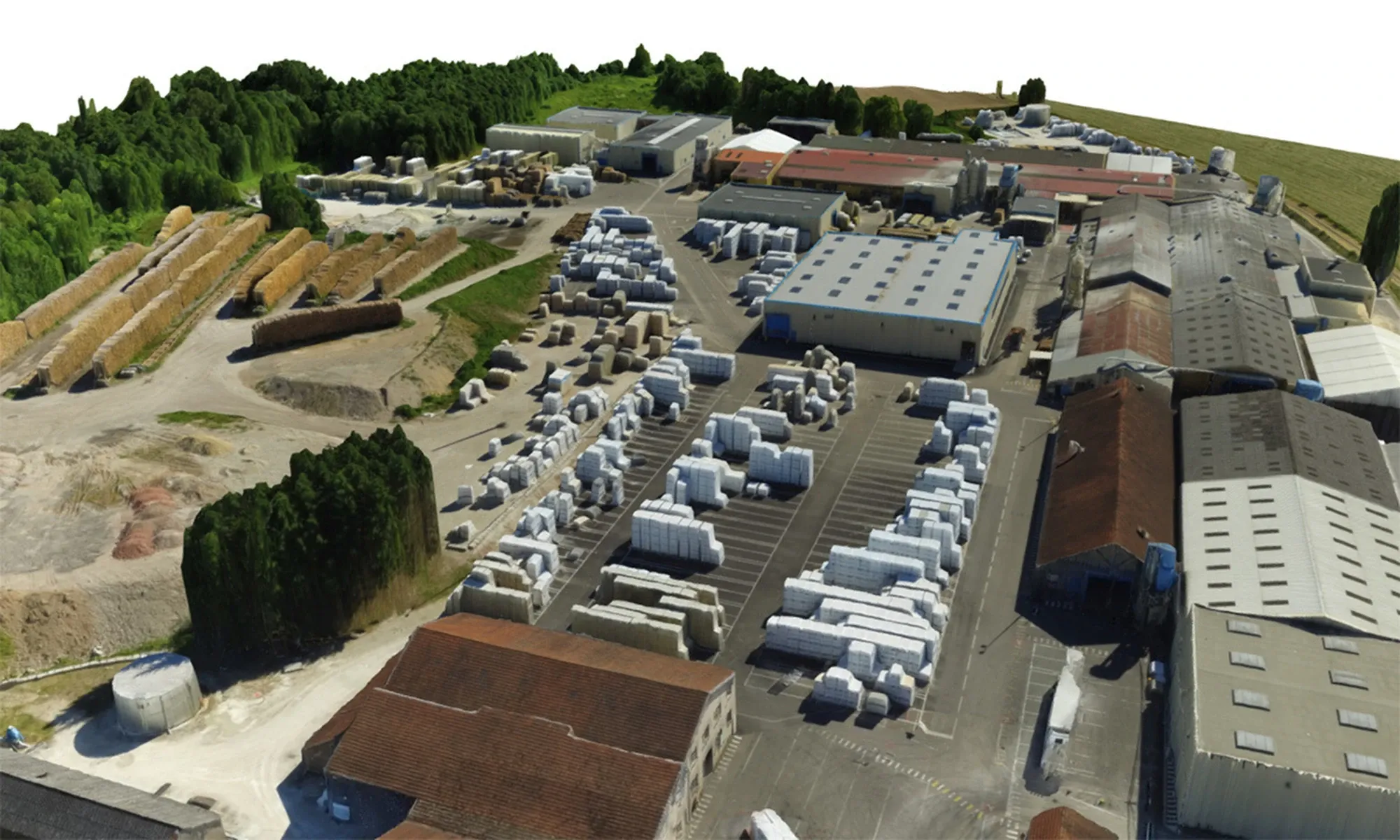Produce technical support for your missions with our mapping and 3D modeling solutions using drone and scanner.
An asset for your management projects
Our 3D mapping and modeling tools enable us to digitize land, buildings and infrastructure to produce precise topographic surveys, façade and roof plans, and digital twins. These deliverables are compatible with BIM, CAD and CAD software, facilitating project integration and management by our customers. Immersive virtual tours and GIS data are also available for efficient sharing and collaboration.
